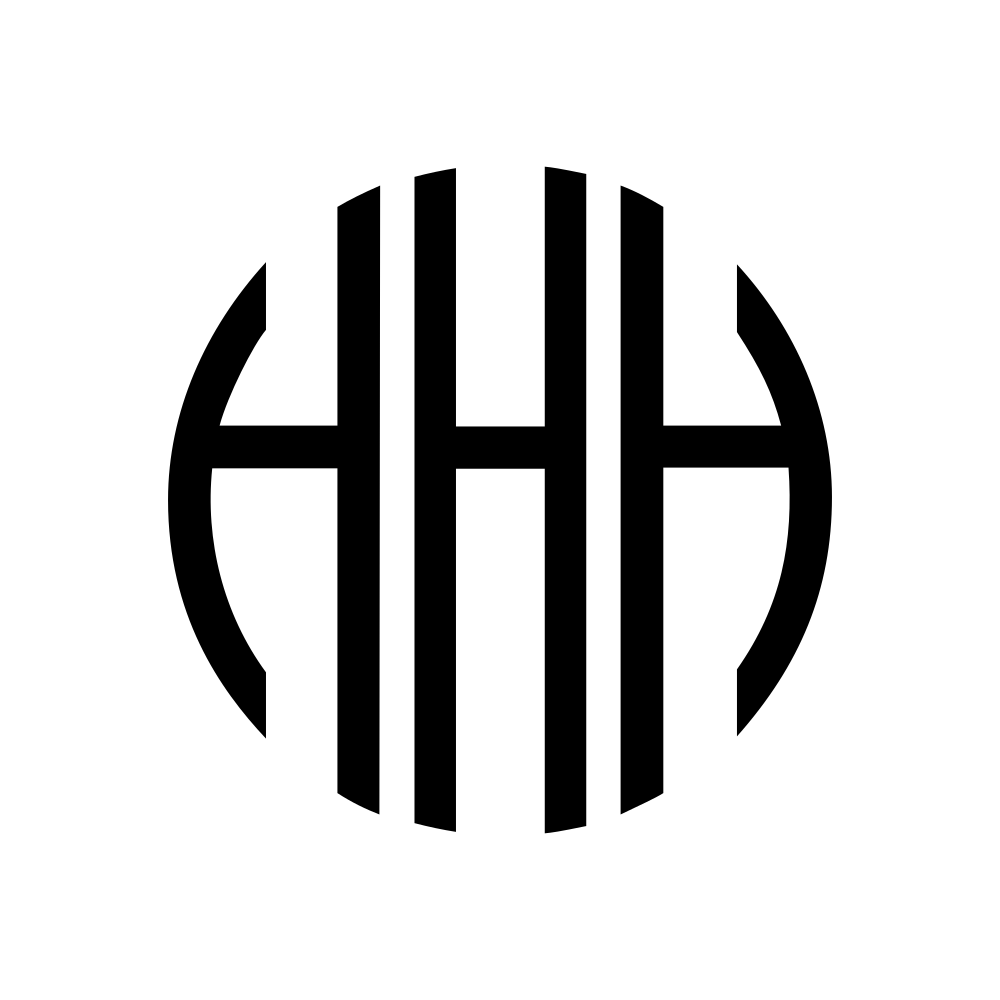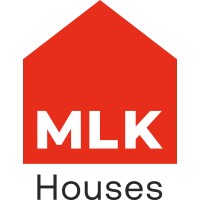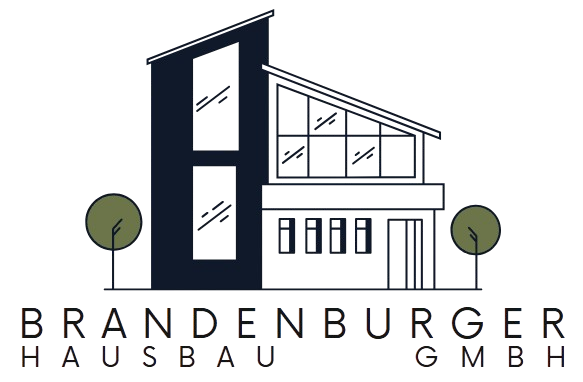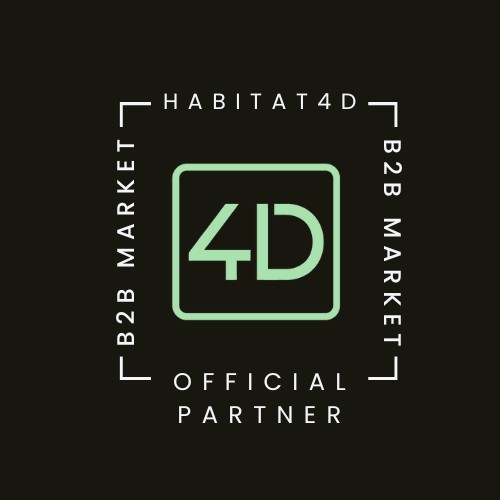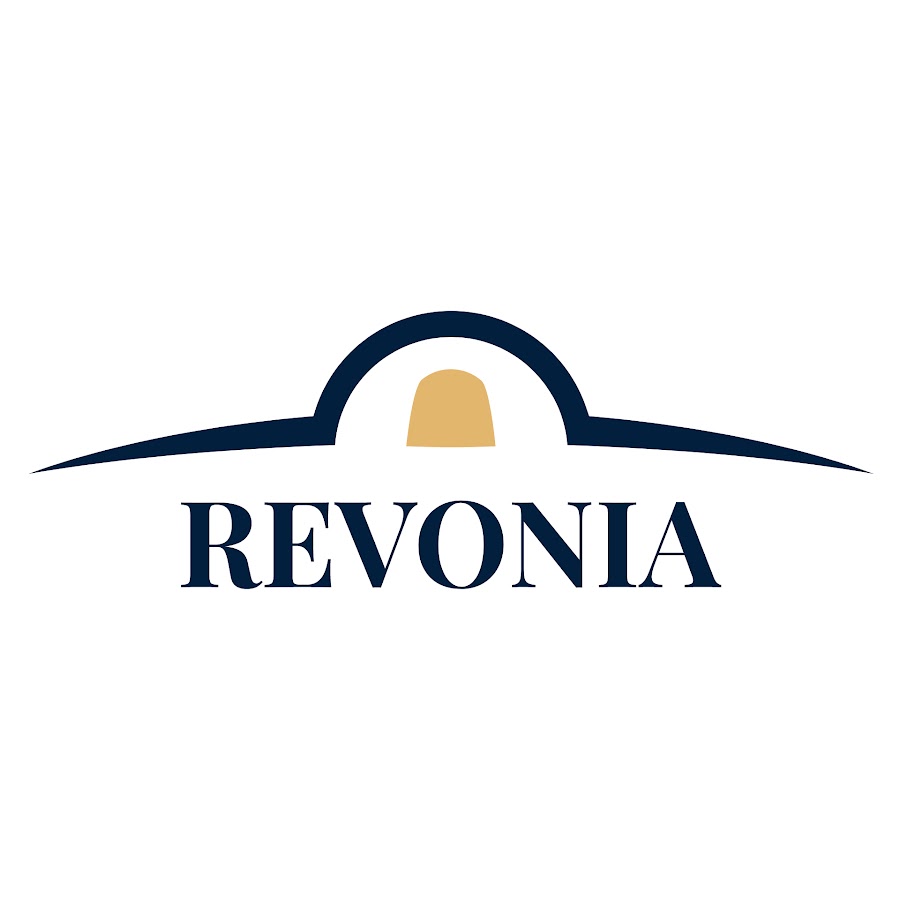Services
We offer a range of architectural services to meet your unique needs and vision.
Design Process
Our design process is collaborative and tailored to ensure your project reflects your specific style and requirements.
Locations
We are based in Varese (Lombardy) but have experience working on projects worldwide.
Our Team
Our team of experts is passionate about creating innovative and sustainable designs that exceed client expectations.
Experience
With over 18 years of experience in architecture and design, I have led more than 1,000 projects across residential, commercial, and modular construction. My portfolio spans innovative modular housing, patented Pre Finished Panel (PFP) technology, high-end interiors, and landscape design.
I have co-founded and directed international architecture companies in Ireland, Latvia, and Georgia, managing projects from concept to execution while building strong strategic partnerships. My expertise includes BIM, advanced 3D visualization, and animation, delivering exceptional designs and visual presentations for clients worldwide.
Throughout my career, I have received multiple architectural awards and have been recognized for integrating creativity, technical precision, and sustainable solutions into every project.
Services
Full-Spectrum Design: From Concept to Visual Reality
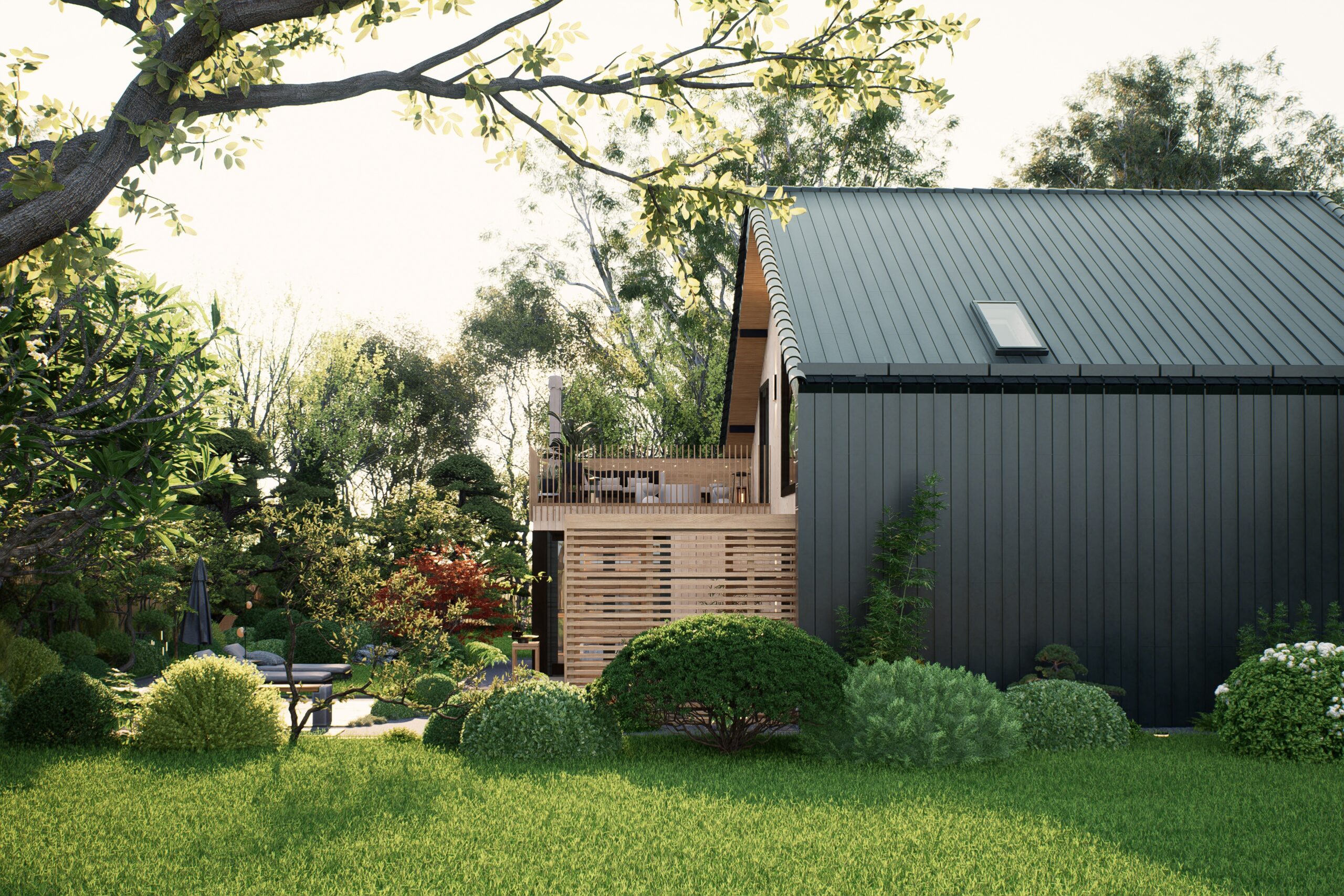
Architectural Design & Planning
Custom modular and traditional architecture tailored to your needs, combining innovation, functionality, and sustainability. We create efficient living and working spaces that stand the test of time.
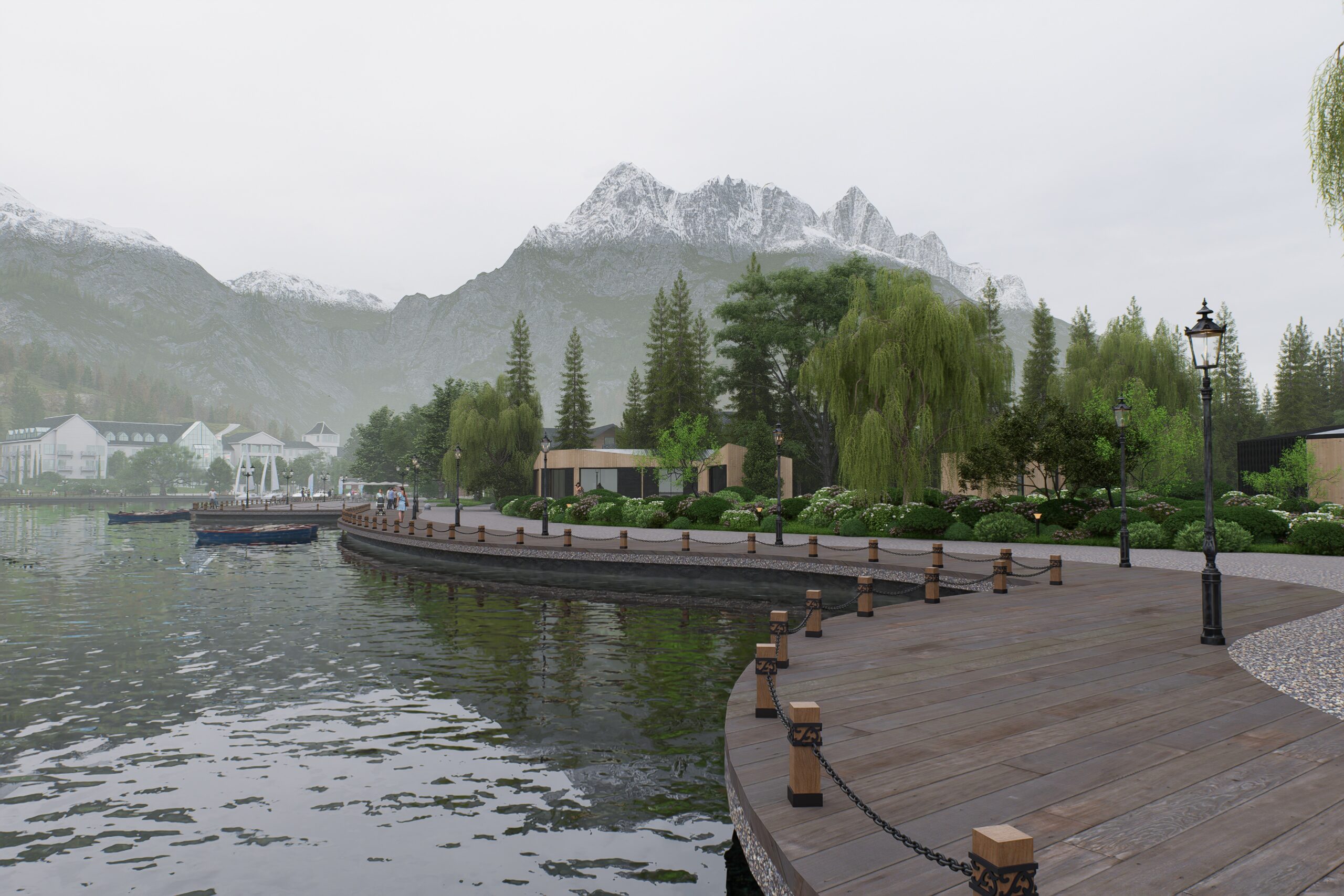
Interior & Landscape
Design
Creative and harmonious landscape, interior and outdoor environments designed to enhance lifestyle and connect with nature. From cozy interiors to inspiring landscapes, we bring your vision to life.
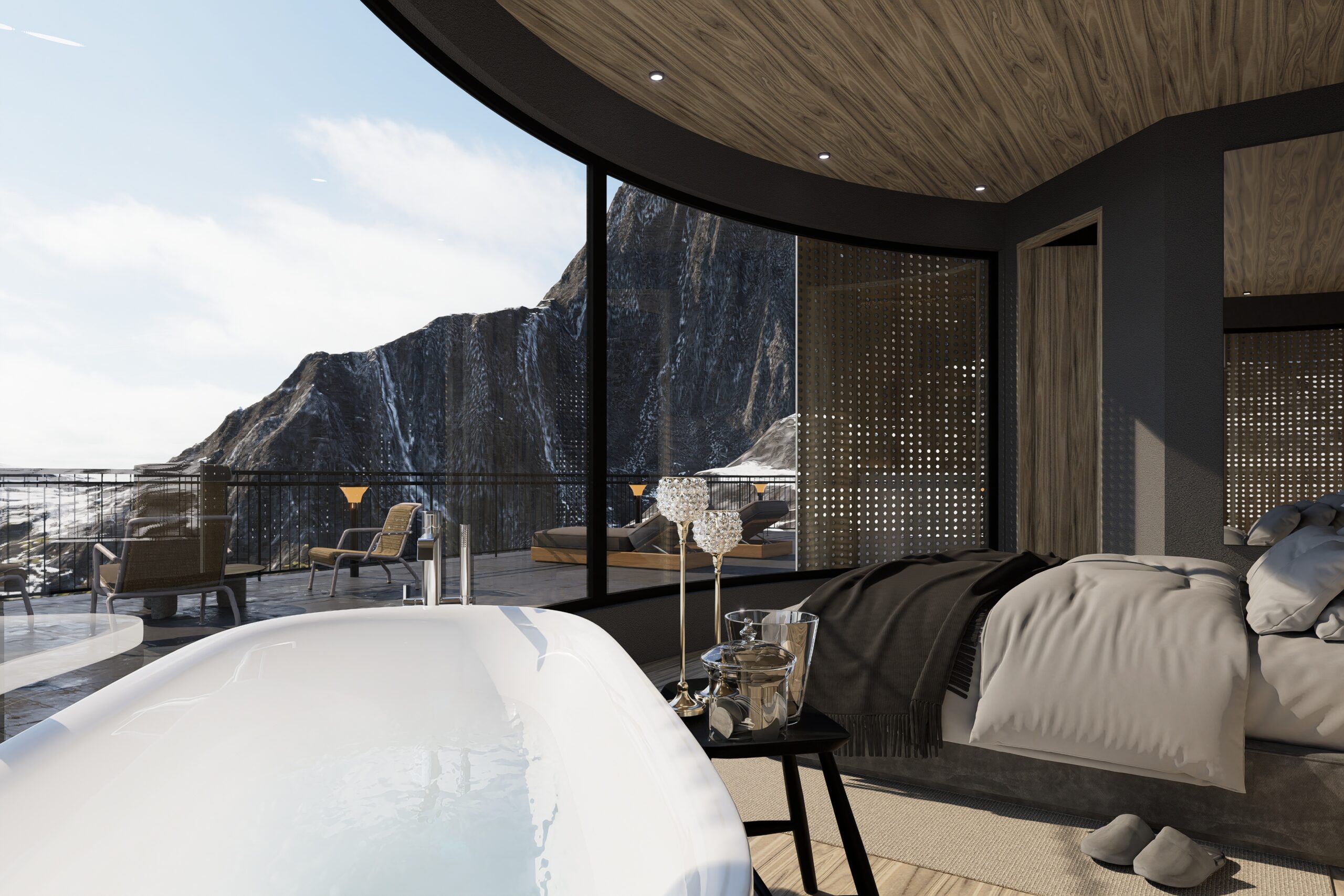
3D Visualization & Digital Assets
High-quality 3D renderings, animations, and video presentations for marketing and client approvals. Plus, exclusive ready-to-use D5 Render files and environment packs available for purchase.
Five Elements
Our patented Pre Finished Panel (PFP) – Five Elements Method is a groundbreaking innovation in modular housing construction. This technology is designed to drastically reduce on-site assembly time, minimize transportation costs, and deliver fully finished, high-quality structures with exceptional precision.
In the video and presentation below, you will see how the PFP system works, its advantages over conventional construction, and the wide range of applications it offers — from tourism accommodations to permanent residential housing.
My Philosophy
Architecture is not just building — it’s a dialogue between space, time, and human presence.
Architecture shapes the way we experience the world. It is the silent storyteller of memory and place, crafting moments that connect people to their surroundings. I seek to design spaces that evoke emotion, encourage presence, and reveal the beauty hidden in simplicity.
Attention to Detail
We take pride in our meticulous attention to detail and ability to effortlessly combine form and function in all of our designs.
Thoughtful Design
Our team of skilled architects and designers work together to create thoughtful and innovative designs that meet our clients’ needs and exceed their expectations.
Collaborative Process
We believe in working closely with our clients throughout the entire design process, ensuring that their vision is brought to life while also incorporating our expertise and creativity.
Function and Style
Our designs not only look beautiful, but they are also functional and practical.
Innovative Solutions
We are constantly pushing the boundaries of design and seeking out new and innovative solutions for our clients.
Client Satisfaction
We prioritize our clients’ satisfaction above all else.
Expertise and Creativity
At EO Visionary, our team combines expertise and creativity to create stunning and functional designs that exceed expectations and leave a lasting impression.
Transform Your Project with EO Visionary’s Innovative Designs
Ready to take your project to the next level? Contact us today to see what EO Visionary can do for you!
My Last Projects
See how I’ve turned clients’ dreams into reality.
Lake House / Waterfront Retreat
This project is a modern waterfront hotel complex, thoughtfully integrated into its natural surroundings. Its design features wooden facades and clean, light architectural lines, creating a sense of tranquility while maintaining visual harmony with the environment.
Family Timber House / Postdam
Located in Berlin (Postdam), this project showcases EO Visionary’s commitment to sustainable architecture. The design incorporates natural materials and efficient construction methods, resulting in a harmonious and eco-friendly living space.
Get Started
Contact me today to schedule a consultation and let EO Visionary be your partner in bringing your vision to life.
